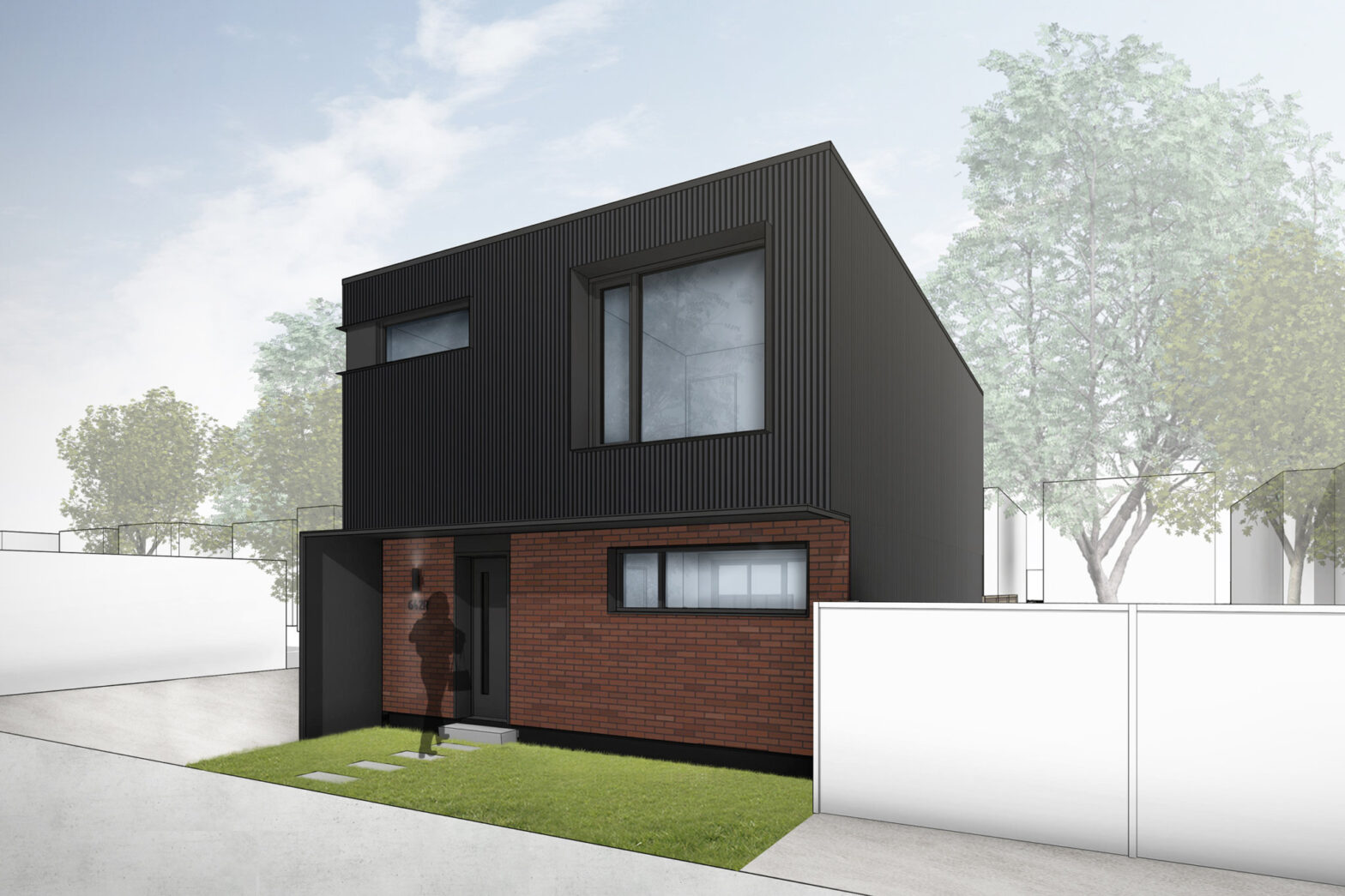Just shy of 1,400 square feet, this 2-level 3-bedroom, 2.5 bathroom rental suite occupies the rear of a well-connected West-end lot. Intended as a long-term premium rental unit, the homeowners envisioned a well-appointed family-oriented space. Our team worked to articulate the building facade, providing depth and privacy without sacrificing usable interior area. This suite hosts an open concept living area, in-suite laundry, and a powder room on the ground level while the upper level accommodates 3 well sized bedrooms and 2 full baths. The exterior design marries warm brick with a cost-effective and durable corrugated metal siding anchored by projecting frames that negotiate material transitions.
This elegant two-storey suite is a perfect example of how strategic investments informed by careful planning, both physically and financially can yield a space that maximizes value in the short and long term.


